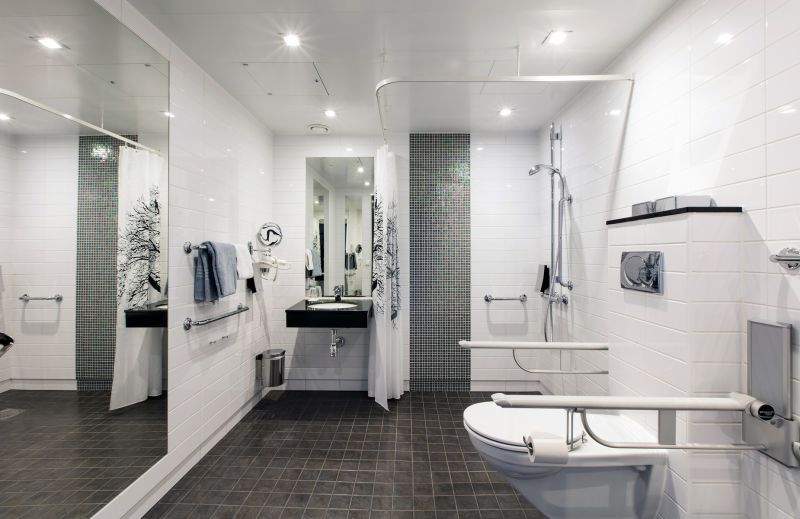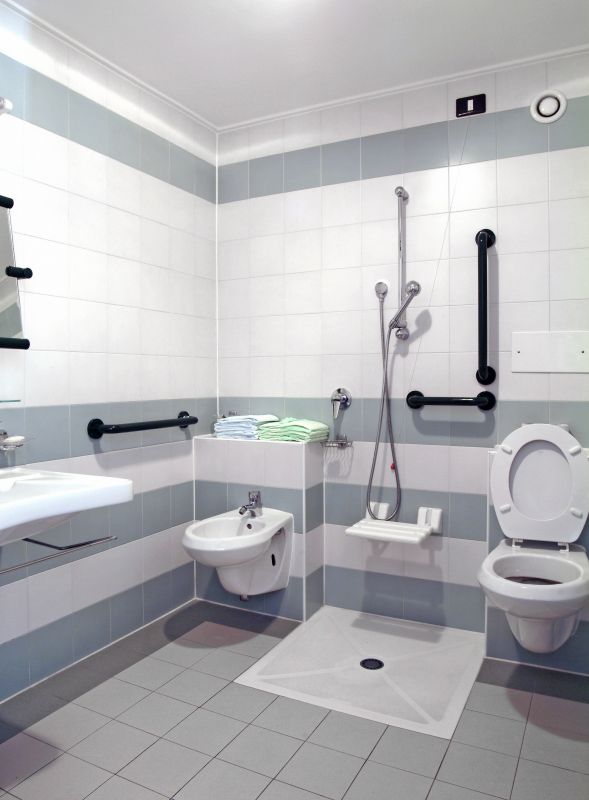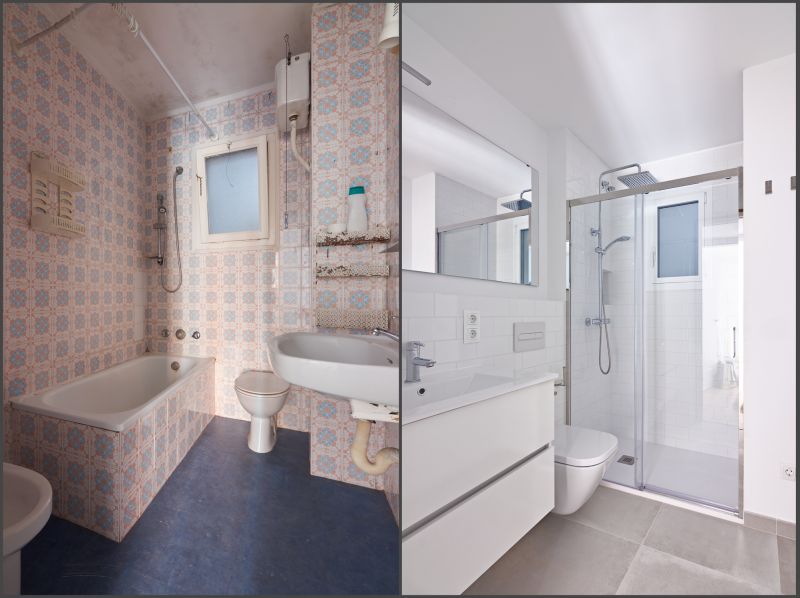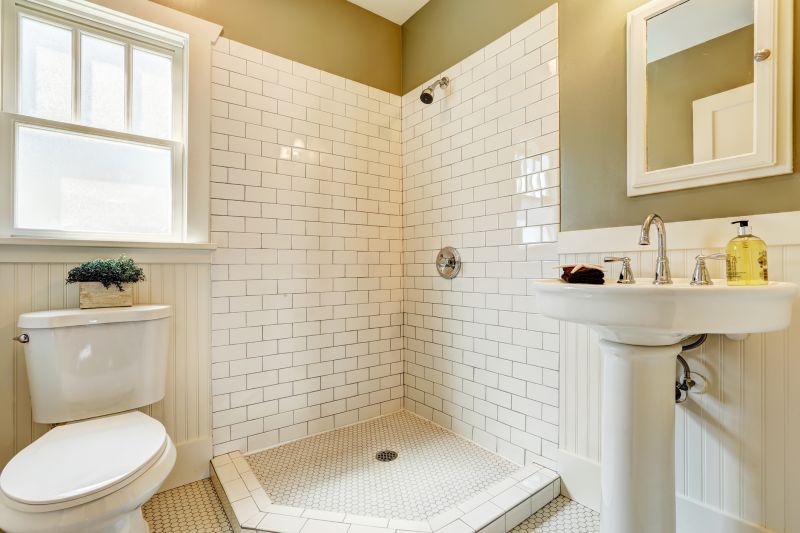Small Bathroom Shower Layouts for Better Use of Space
Corner showers are ideal for small bathrooms, making efficient use of corner space. They often feature sliding doors or a single glass panel, which helps to open up the room visually. These layouts can incorporate built-in shelves and benches to maximize storage without cluttering the space.
Walk-in showers provide a sleek, open appearance that enhances the sense of space in small bathrooms. They typically feature frameless glass and minimal hardware, creating a modern look. Installing a linear drain can also help streamline the design and improve water drainage.




| Layout Type | Features |
|---|---|
| Corner Shower | Utilizes corner space, sliding doors, built-in shelves |
| Walk-In Shower | Open design, frameless glass, linear drain |
| Tub-Shower Combo | Combines bathing and showering, space-efficient |
| Glass Enclosure | Clear glass panels, minimal hardware, enhances openness |
| Wet Room | All-in-one waterproof area, maximizes space |
Incorporating glass enclosures or frameless designs can create a sense of openness, making the bathroom appear larger. Strategic placement of fixtures, such as showerheads and shelves, can further enhance usability without overcrowding the area. Thoughtful lighting and reflective surfaces contribute to a brighter, more inviting environment.
Innovative solutions like wet rooms or linear drains can streamline the appearance and improve drainage efficiency. Compact fixtures, such as corner benches and niche shelves, optimize storage while maintaining a clean look. Properly planned layouts ensure that small bathrooms are both functional and visually appealing, offering a comfortable shower experience despite limited space.





